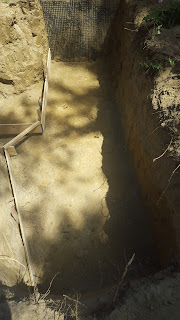One of the oddities of this house was the way the front porch ran over the cold room, then right over the basement for 2-3 feet. It ended up resulting in quite a bit of mold/mildew and structural breakdown in and around the cold room entrance. Well that room is no more, as we've blocked it up and it had now become the outside foundation wall for upper Sangria Street!
Saturday, July 30, 2016
Friday, July 29, 2016
Block wall madness!
Thom was nice enough to squeeze this foundation work in this week, and he's done an awesome job. In just 4 days, we have excavated, formed, poured and now completed laying over 600 blocks for the foundation. The foundation items are largely for "Sangria Street" (the patio out front where Karen will purportedly live most of the Spring/Summer/Fall) but also for some structural and steel decorative elements. Thanks Thom!
Thursday, July 28, 2016
Footings formed and poured
Thom's guys finished forming the footings this morning and he was able to schedule the pour for the afternoon. Our Engineer came to inspect the size, depth and location of the footings, and all is good. We should be ready to do block work tomorrow.
Wednesday, July 27, 2016
Drains and footings
When the city came out and ran a dye test yesterday, we confirmed that the clean out just outside the house did run to the front of the road. However, they didn't run the test from inside the house, and Tony was confused by their result as he'd found a lot of buildup in the sewer pipe. Well, today we figured out that even though they ran the new line down the side of the house, they never connected it.
That's ok, we did that ourselves, and that's the best way to do things - we'll essentially have brand new drains throughout the house, with plenty of slope to the main drain. Here you can see where Tony connected the new line to the outside drain:
The backwater valve and cleanout will be just inside Dave's panic room (we'll have to disguise it a bit, in case he tries to escape through the valve!):
Then Tony marked the locations of the remaining new drains and clean outs. Tom's guys will cut channels, labour will remove the concrete, Tony will run the drains, then we'll fill it all back up and wait for the framers.
We started forming the footings in the late afternoon.
Tuesday, July 26, 2016
Excavation progress
Tom finished the excavation this aft (and even managed to locate the updated drain service at the side of the house... more on that later) so it was up to the hand held shovels to clean and level the footings in preparation for forming.
Monday, July 25, 2016
Foundation work starts
Tom from BHM was in today, laying the groundwork for the mostly landscaping features that encapsulate the front of the house. It's a pretty big excavation, even though these are for non-structural patio walls... they won't be moving any time soon!
I had Tony in today to do camera inspections of the drains, and we were left wondering if the house uses an old septic system or not. With some investigation with the very helpful Peel region building department, they are coming out to do a dye test tomorrow to confirm whether the collapsed/full sewage drain is draining to the city main or not... stay tuned!
Friday, July 22, 2016
Water meter prep
Tony was in going over the plumbing plan, and I had him put an extension on the existing incoming water line so that Peel Region can come and install the new water meter...we'll need it next week! Scott from Ridley windows was in to meet John from A&J Windows who will be our installer. We talked logistics and went over some of the problematic areas in order to avoid...well...problems :-)
Thursday, July 21, 2016
Block arrives
Blocks for the foundation walls arrived today...hooray! This means that we are undergoing some pre-construction activities. More to come....
Subscribe to:
Comments (Atom)
















